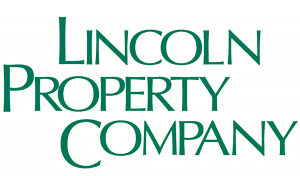- Home
- Government
- Community Development
- Projects
- Mill & Main Place Development Project
Mill & Main Place Development Project
The Mill and Main Place development is the project being undertaken by Lincoln Property Company at the mill complex (formerly known as Clock Tower Place).
For much of fall 2015, the development team from Saracen Properties presented their "Phase 1" and "Phase 1A" plans for reinvigorating the campus to local community and business groups, regional planning organizations and state officials.
The Site Plan and Special Permit request for "Phase 1" and "Phase 1A" was approved by the Planning Board on November 10, 2015. This phase involves removal of buildings 10 and 2-annex to create a plaza space. It also involves construct a new entrances for Building 5, exterior renovations to Buildings 2, 12 and TBS, parking lot improvements/redesign and an ornamental feature of the garage. Plans and artistic renderings are also found below. A copy of architectural renderings as well as additional presentations is available in the Documents section below.
The essence of the re-design involves developing a stronger connection between the campus and downtown. The current design is isolated from downtown by fences, walls and other impediments. The reconfiguration will remove the physical barriers to not only create a natural pedestrian "flow" for pedestrians to circulate in the downtown area, but will also provide plazas, outside gathering spaces and access to the pond. A mix of commercial uses is planned for Phase One.
At the Town Meeting of January 11, 2016, the Town approved the removal from the Town Zoning by-laws of minimum square footage is for retail, grocery store and restaurant uses (maximum size limitations will remain). This will allow smaller businesses to open on the campus (currently a restaurant must contain at least 5,000 square, retail uses must contain at least 10,000 square feet and a supermarket must contain at least 20,000 square feet.
In the summer of 2016 the project's management transitioned from Saracen to Lincoln Property Company.
If you have any questions please call Planning Director Bill Nemser at 978-897-1302.
Documents, Reports, Presentations
 Mill & Main Place Resources
Mill & Main Place Resources
The following resources are here as a convenience to our residents and provided by Lincoln Property Company. They are not managed or endorsed by the Town of Maynard.
Formerly known as Clock Tower Place, Mill and Main Place is a 1.1 million square foot facility (50-acre) campus located just 25 miles west of Boston. Strategically situated in the heart of the Metro West's "Golden Triangle," Mill and Main offers easy access from Route 128, Route 495, Route 2 and the Greater Boston area. With a wide variety of on-site and local amenities within walking distance, Mill and Main Place appeals to both commuters and the Maynard community alike. Its brick-and-beam buildings feature sprawling, flexible layouts with 16′ ceilings and an abundance of light.
Starting in 2015 this property went through a redesign in phases which concluded in early 2018. The goal of the redesign plans was for reinvigorating the campus to the local community and business groups, regional planning organizations and state officials. The essence of the re-design involved developing a stronger connection between the campus and downtown Maynard. The property is no longer isolated from downtown by fences, walls and other impediments. The reconfiguration removed the physical barriers to not only create a natural pedestrian "flow" for pedestrians to circulate in the downtown area, but also to provide plazas, outside gathering spaces and access to the beautiful pond surrounding the building.
In the Summer of 2016, Lincoln Property Company became the new management company for this property. While working with the ownership of Artemis Real Estate Partners, they together have made many significant improvements and added several amenities to help reinvigorate this site for the tenants and visitors of Mill and Main.